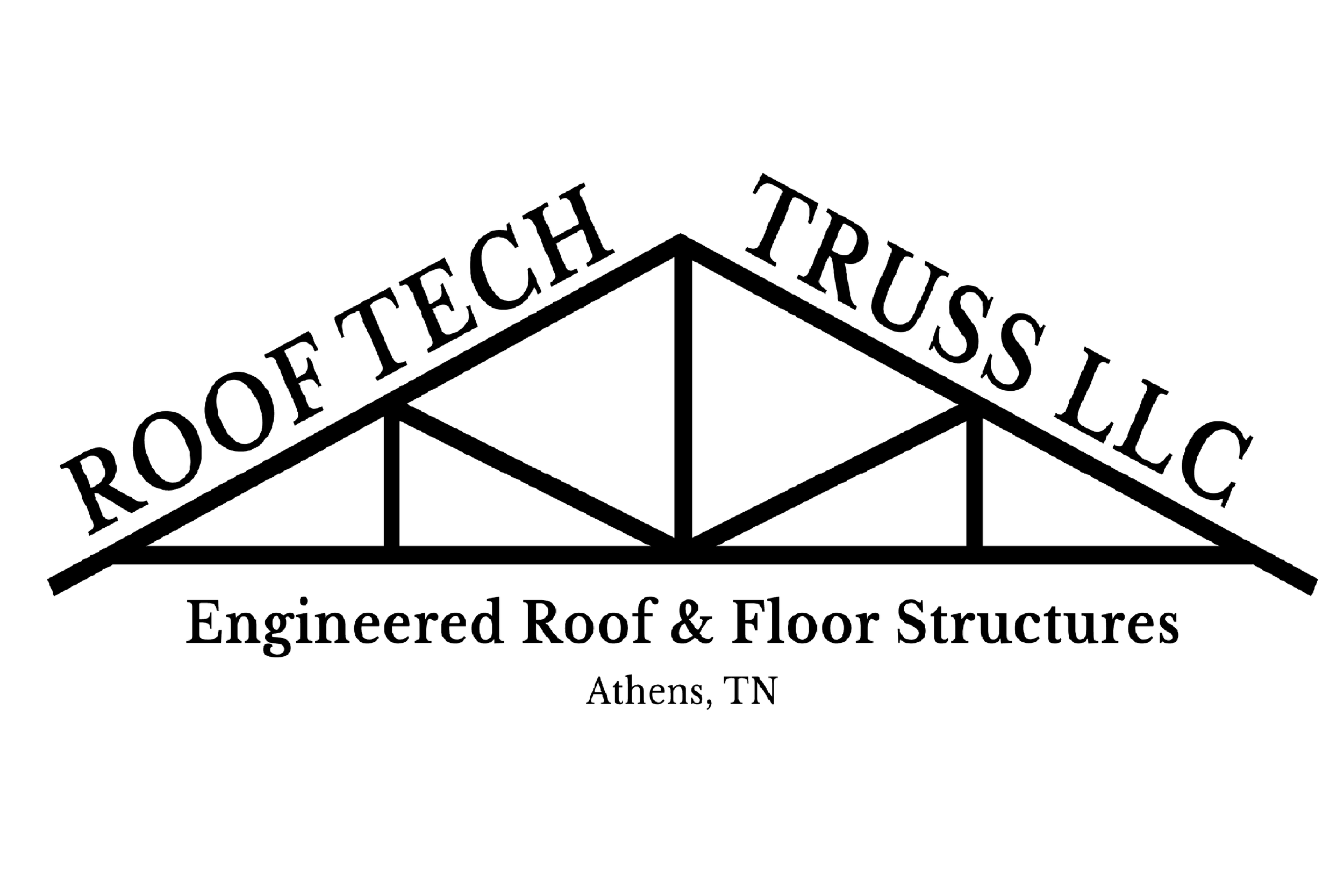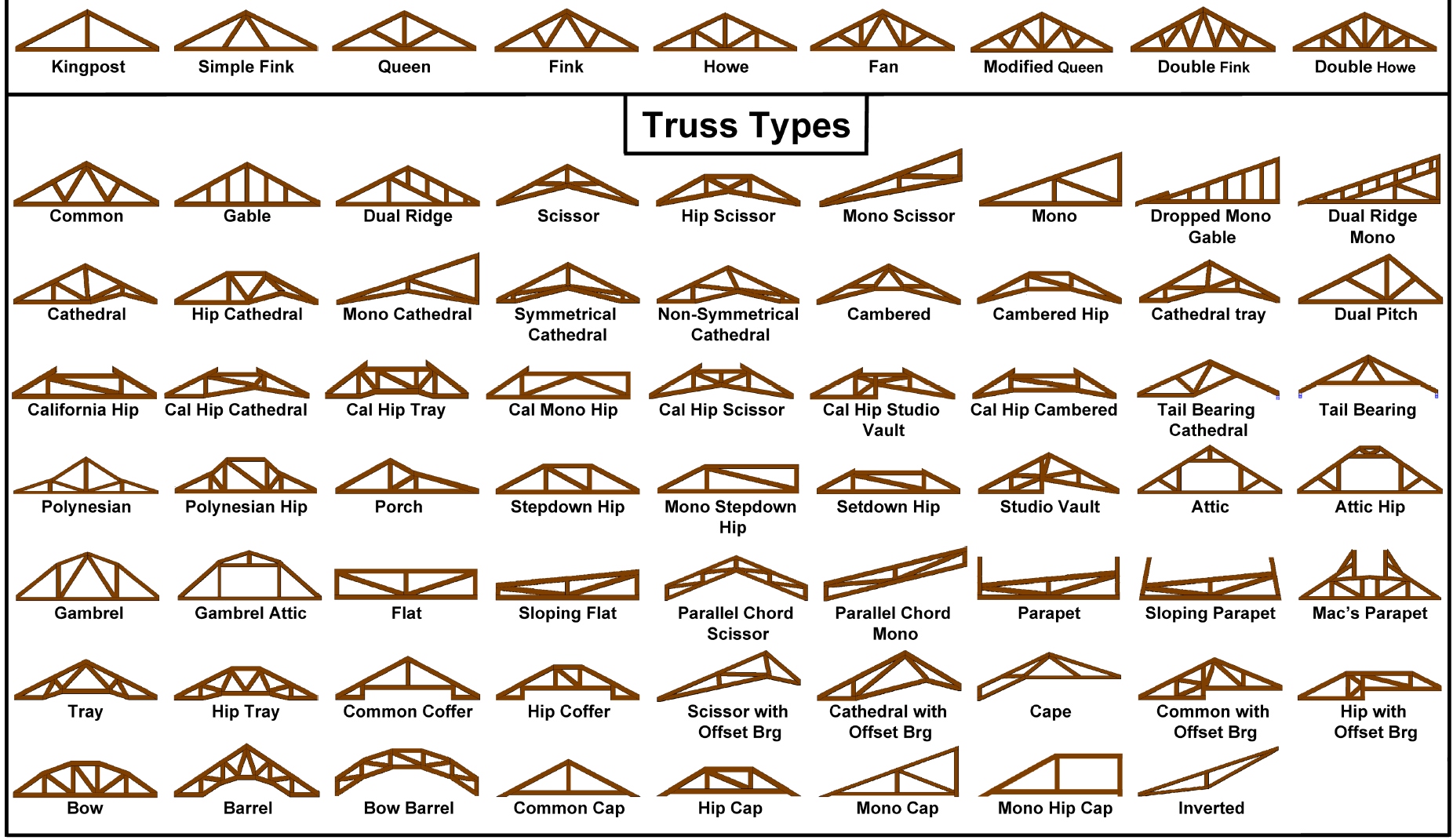T R U S S S E R V I C E S
Estimates and 3D renders are free for your project!
Truss Engineering
Call us: 423-745-3200
Our trained staff custom design your roof and floor trusses based on building measurements, wall and roof loading, and county regulations. This ensures stability and quality for your building.
Want an attic room? No problem! Like the look of a tray or vaulted ceiling? In search of floor trusses for added structural stability? Let us handle the logistics. We design and build it all.
Custom building trusses takes time and effort, but the result is well worth it for making an attractive building. The design process is made easy for you with 3D drawings that can be reviewed or customized with our computer software. This 3D imaging allows us to draw your home’s roof and floor systems so you can take a real-time look at what your options are, and what you might want to adjust.
You designed your home to suit your needs and dreams; let us assist you in designing a set of trusses that perfectly completes the project.
Roof trusses create a stable, strong, and cost effective structure option for your building. All trusses are designed to go above and beyond needed loading codes and requirements for each specific building. All trusses are built out of #1 grade or better lumber. We back up each truss with customer service that we are certain will leave you satisfied.
Floor trusses give you all the strength and workability possible for your floor structure. We only use the best #1 grade or better lumber. Floor trusses make laying out your floor a much simpler process for many reasons. It is fast, gives more stability, and allows for easier nailing of AdvanTech. Best of all, floor trusses does not require drilling holes for electrical wires, plumbing, or heat and air ducts. There is plenty of room within the middle of the truss to complete your wiring, plumbing, and duct work.
Specialty attic trusses turn space that is typically unused into a living or storage area. You will be pleasantly surprised at the low cost of having this extra space built into your truss; in fact, this will be the most inexpensive square footage in your entire home.
See your house before you build it
We’ll provide you with a 3D model of exactly what your trusses will look like.







